Summit Transitional
KBK used an evolutionary approach on this project to address the changing needs of a growing family. In Phase 1, we dealt with the family’s immediate requirements following their move from a New York City apartment to a beautiful home in the suburbs. At that time, we made bedrooms inhabitable and created a whole-house color scheme, so floors and walls were move-in ready.
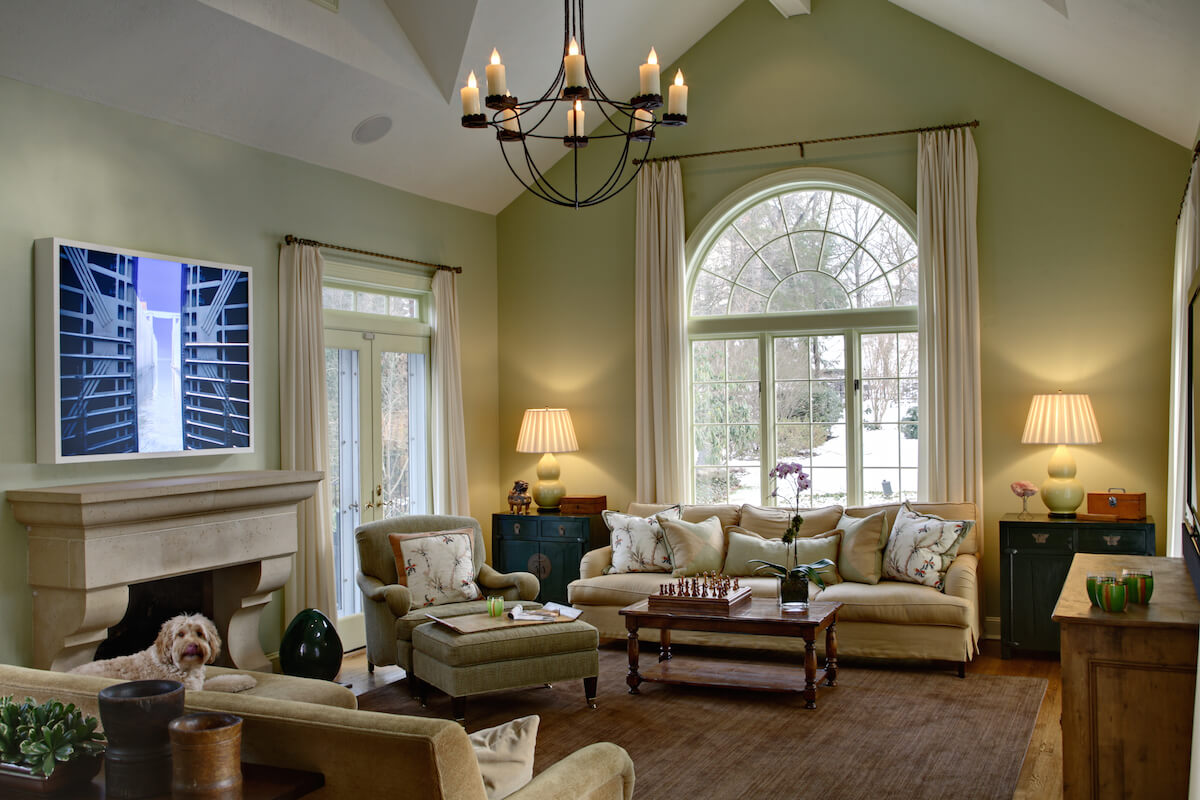
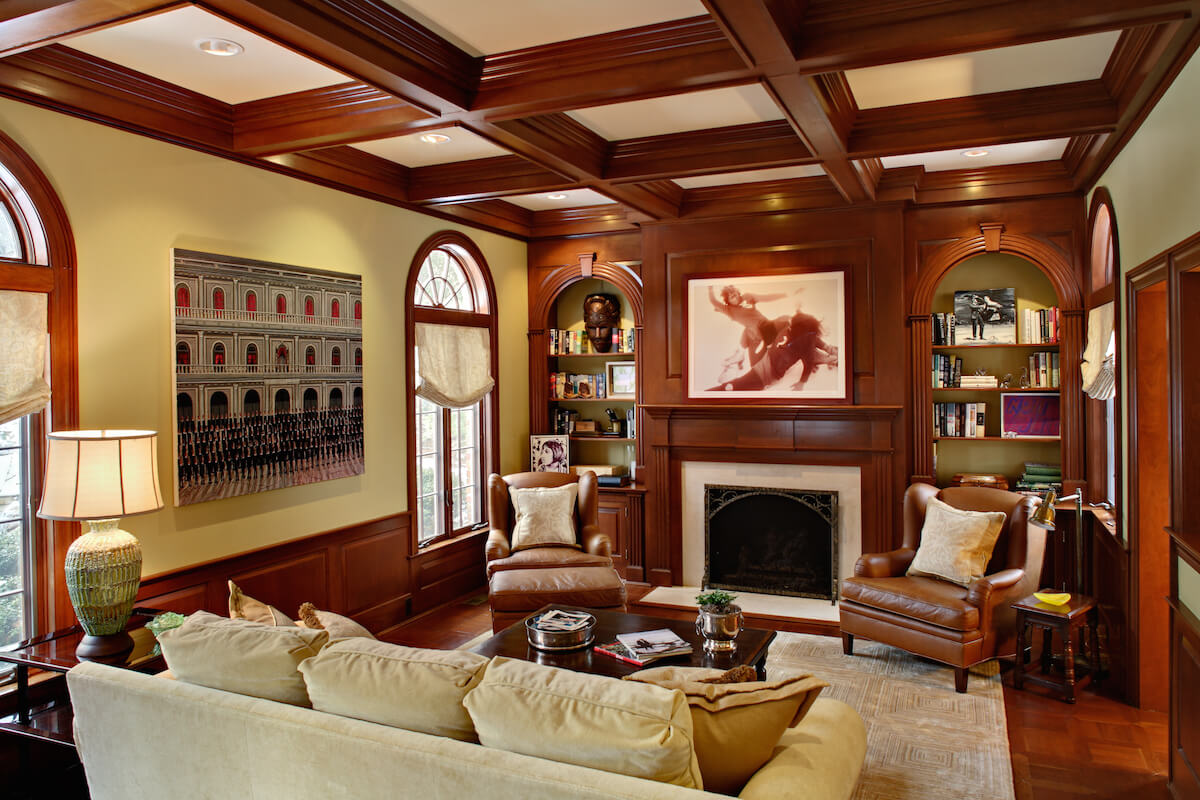
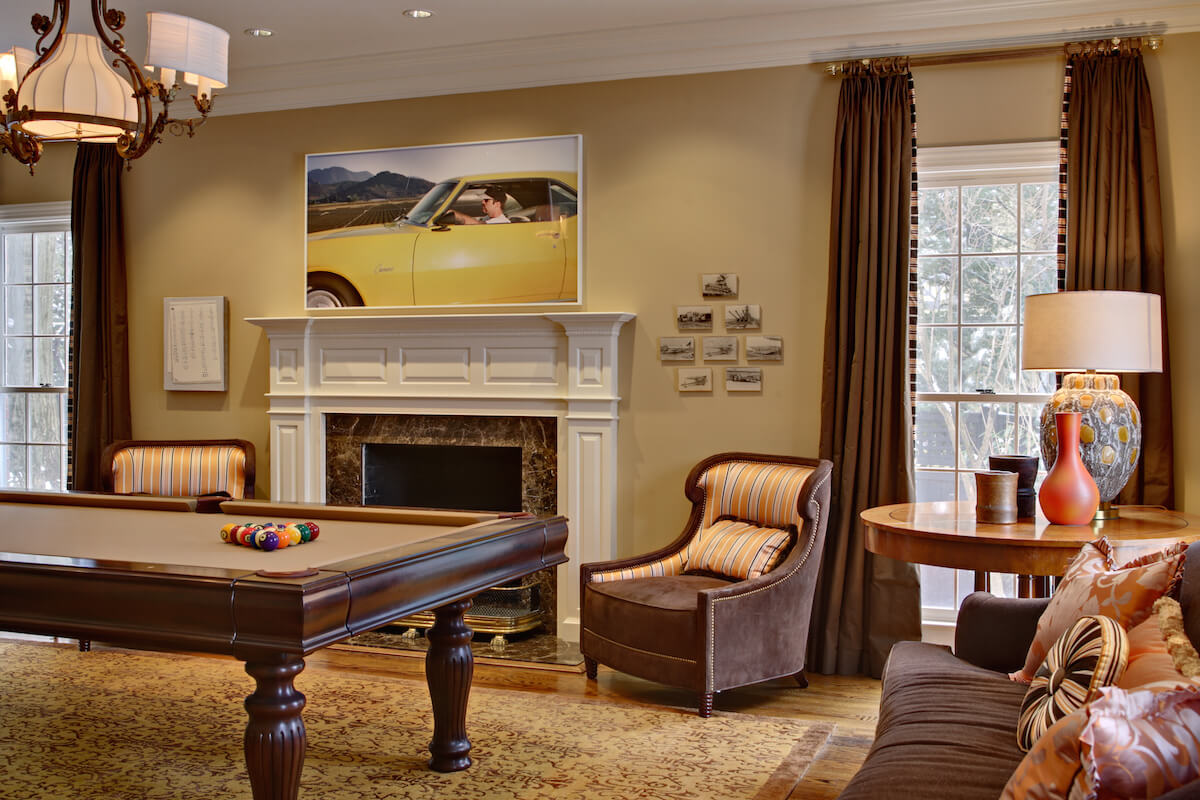
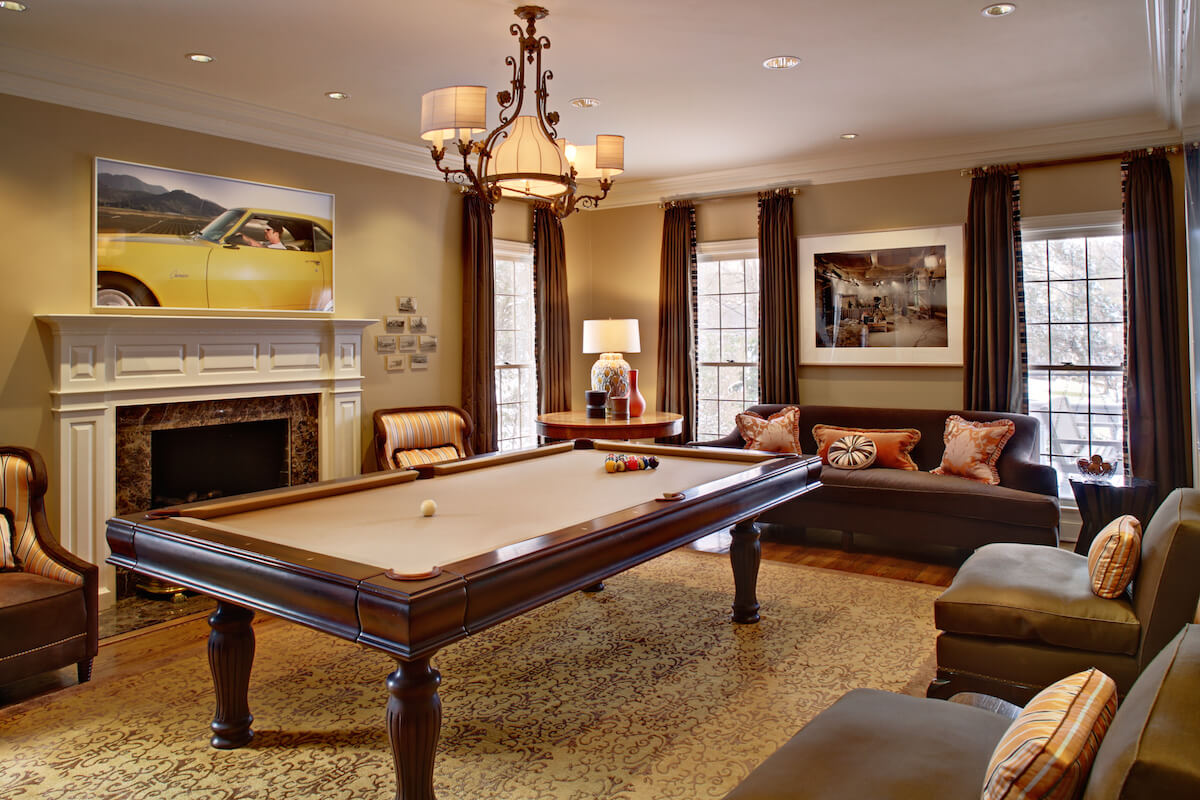
My goal as a designer is to create a design that captures my clients’ aesthetic and lifestyle. The challenge was to create a living room that accommodated seating areas with seating groups and also housed a pool table. Because we needed to provide a place where family and friends could relax, read or chat and an area for more active recreation, we selected commercial grade furniture and finishes. This treatment enabled the adults and the children to enjoy both a relaxing and recreational environment without the worry of wear-and-tear to furniture and accessories.
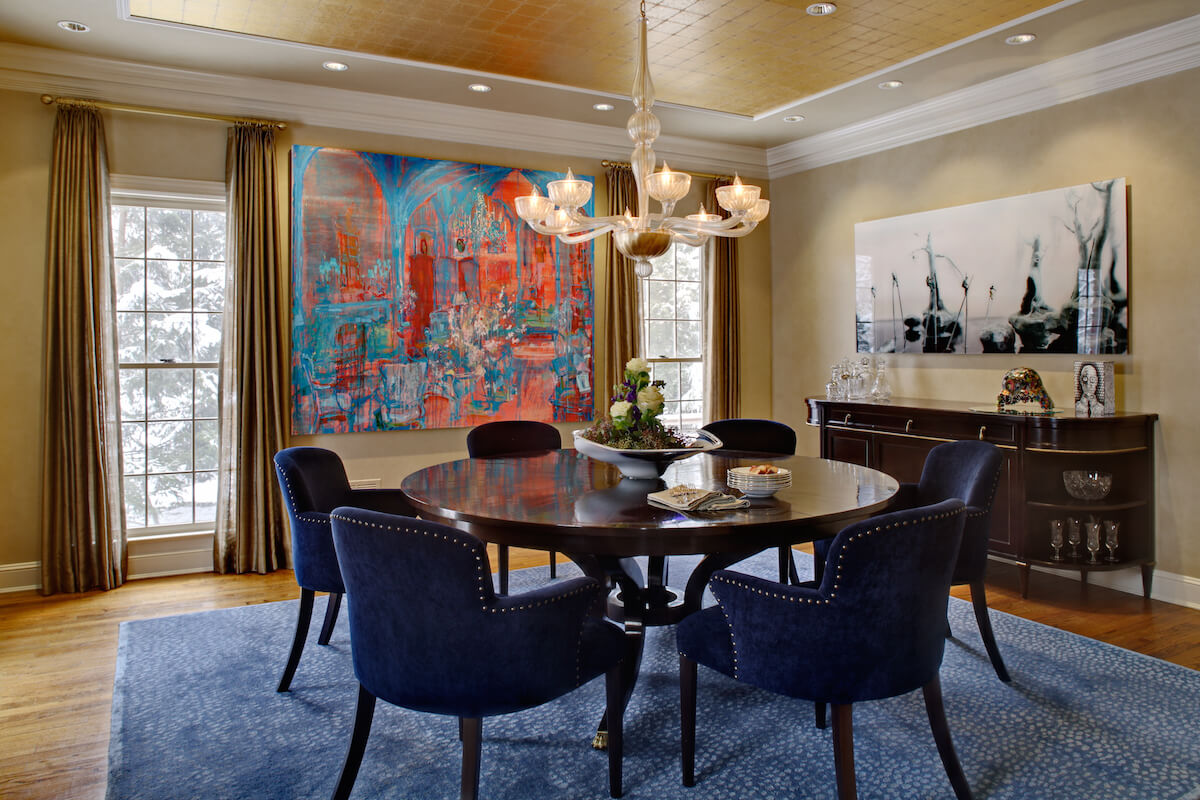
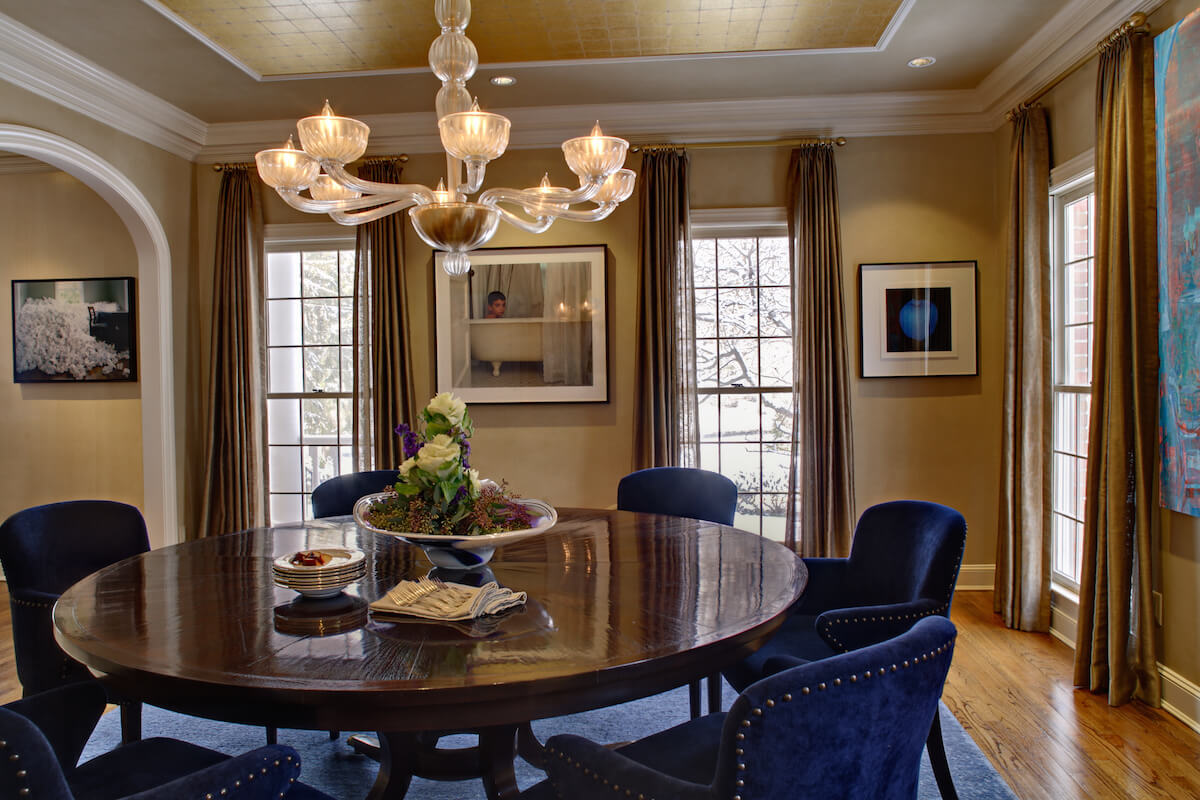
This timeless dining room features bronze sheers, French blue velvet seating and a Tibetan rug. A series of directional recessed lights and a transitional Venetian chandelier provide elegant lighting while highlighting the rotation of the client’s art collection. The clients desired a tray ceiling, but this was not possible because of the second-floor bedroom above the dining room. Our workaround, the application of picture-framed guilt wallcovering, created a similar illusion and met the client’s goals.
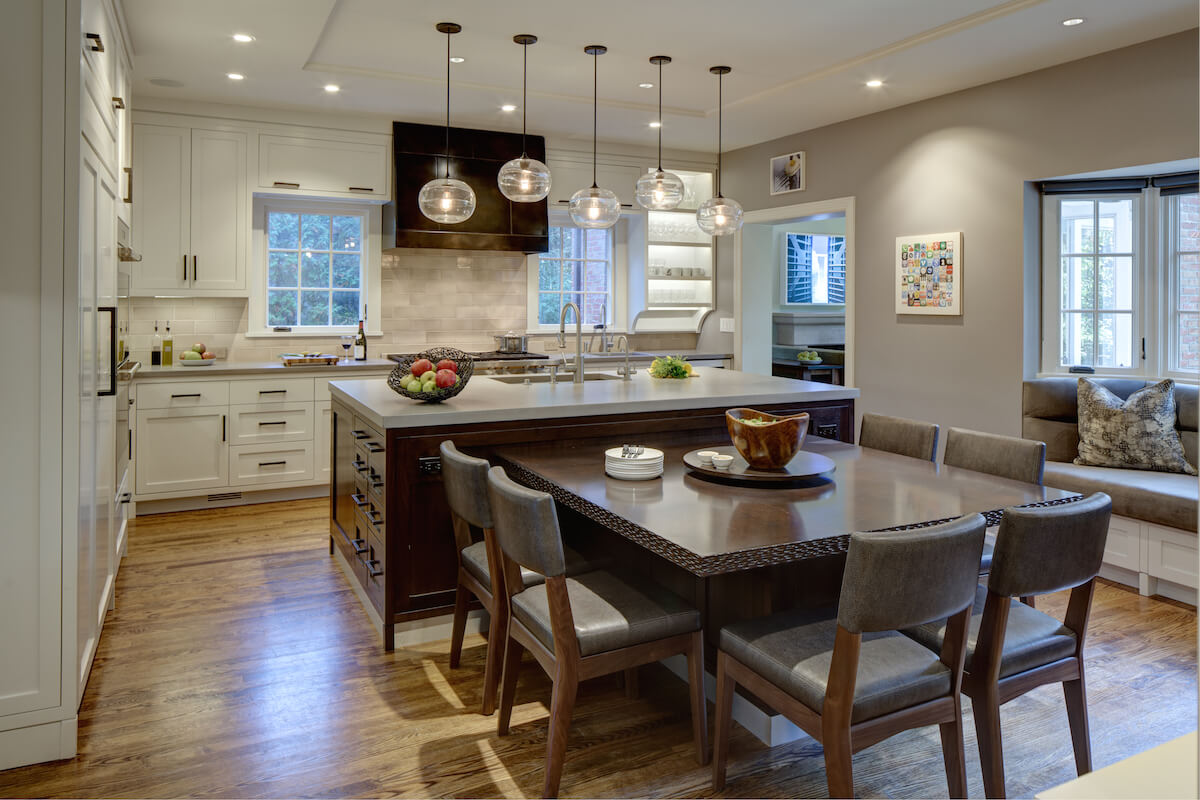
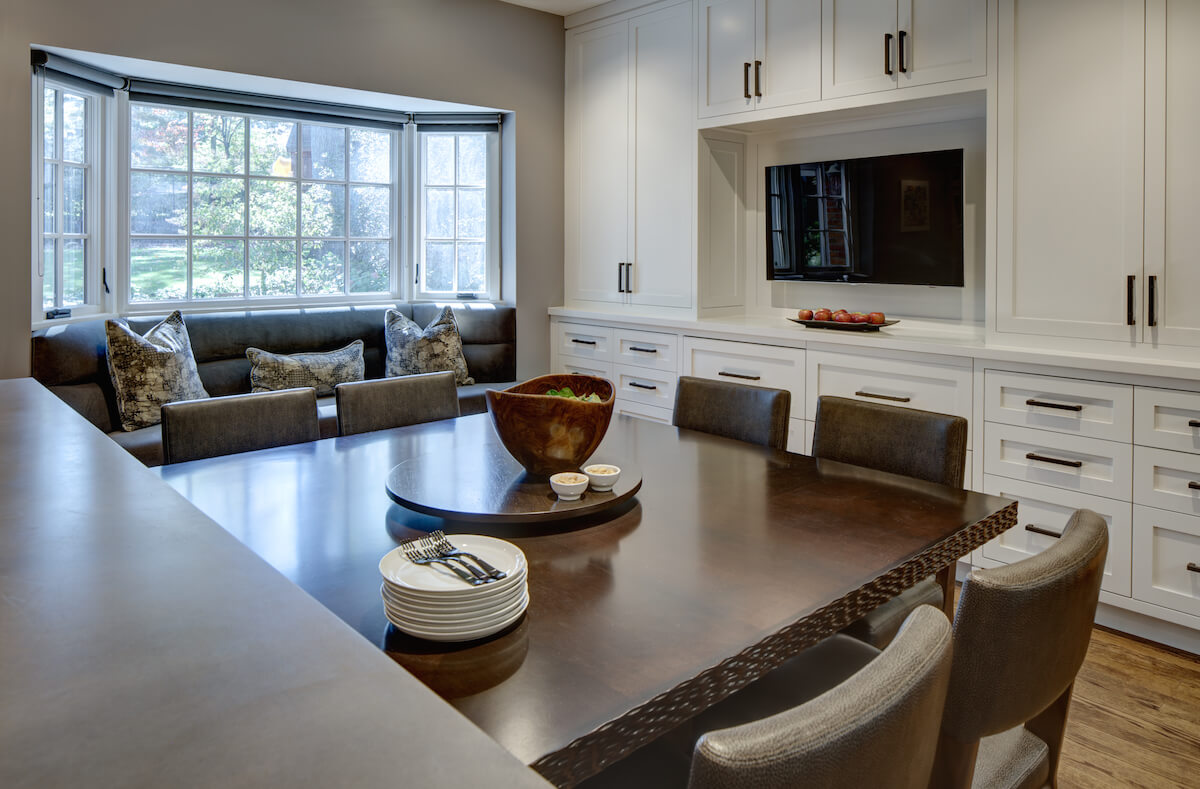
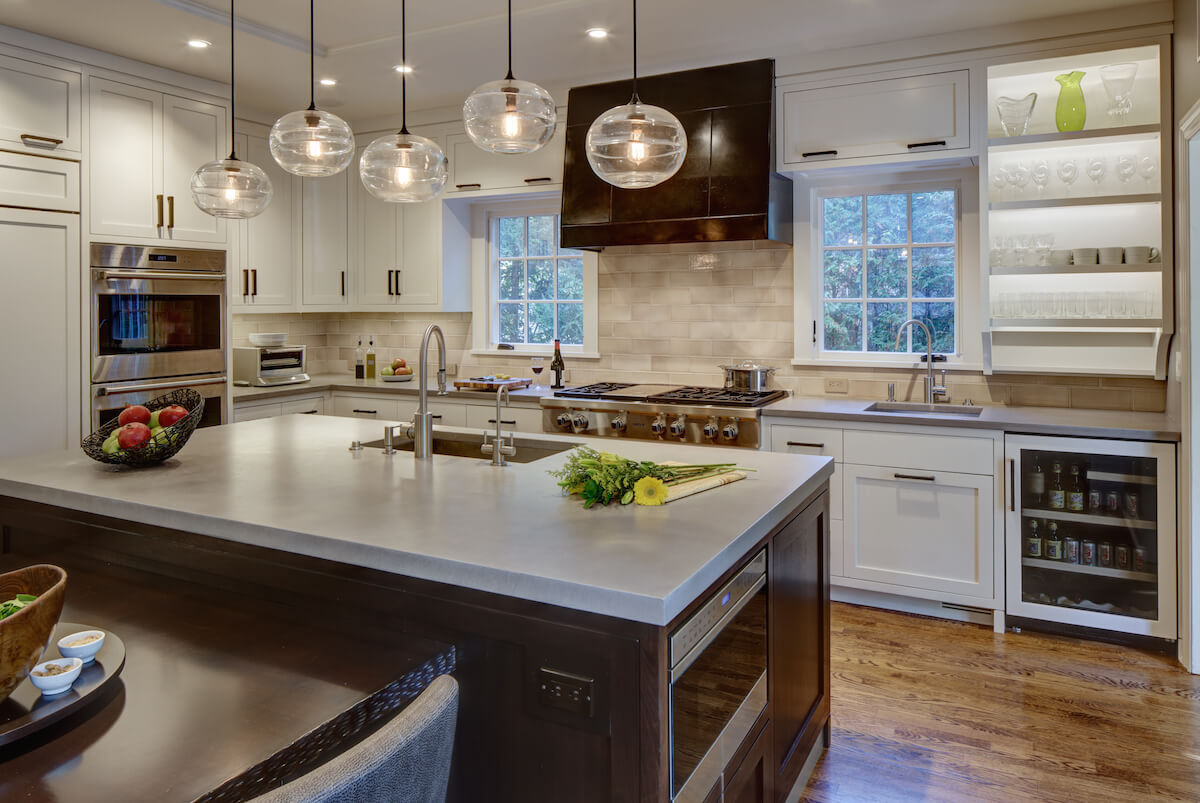
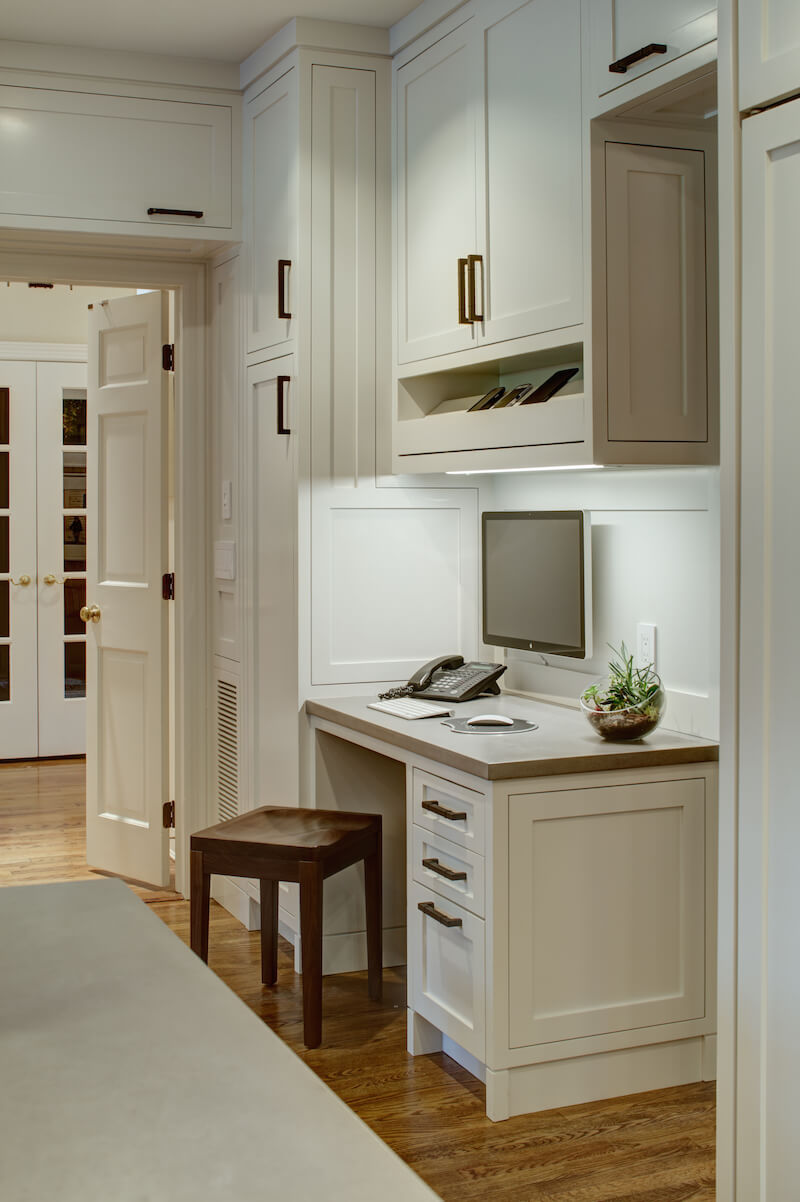
KBK designed and provided drawings for the kitchen cabinets and put the cabinet construction out to bid with Bench-quality cabinet makers. We transformed the old kitchen by changing the window design and kitchen layout and added a sofa-depth window seat by shortening a bay window. A handcrafted bronze metal hood and handblown island lights are in keeping with client’s respect for art. Mink taupe/brown textures, velvet, leather, and concrete counters, and every-day table with lazy Susan, create a cozy transitional environment.
KBK designed and provided drawings for the kitchen cabinets and put the cabinet construction out to bid with Bench-quality cabinet makers. Open shelving, bar sink and small refrigerator provide convenience to the nearby family room.
KBK designed and provided drawings for the kitchen cabinets and put the cabinet construction out to bid with Bench-quality cabinet makers. The tall multi-function cabinet hides snack refrigerator below and the pantry above, with an inset glass buffet counter below TV. Sofa –depth banquette creates space teen hangout space. Mink taupe/brown textures, velvet, leather, and concrete counters and an every-day table with lazy Susan, create a cozy transitional environment.
KBK designed and provided drawings for the kitchen cabinets and put the cabinet construction out to bid with Bench-quality cabinet makers. This “command center” has a pullout charging station to keep this space tidy.



